Regency Arms - Apartment Living in Grove City, OH
About
Office Hours
Monday through Friday: 10:00 AM to 6:00 PM. Saturday: 10:00 AM to 4:00 PM. Sunday: Closed.
Regency Arms offers Garden and Townhome style apartments in Grove City OH. We are a pet and family friendly community with charming amenities including lush green areas throughout the community and our Tot-lot playground. Unique floor plans including finished basements in select apartment homes.
Floor Plans
1 Bedroom Floor Plan
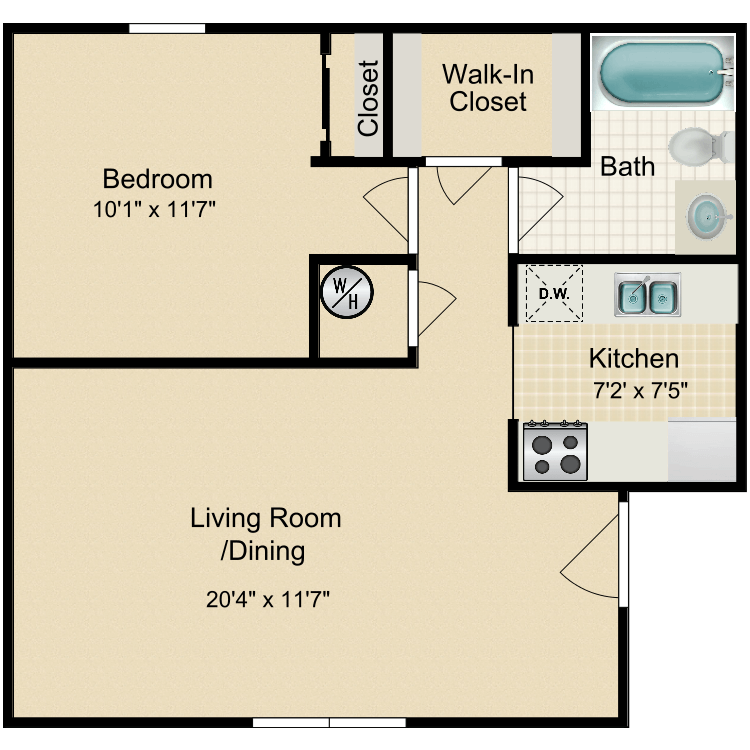
A1 Garden Apartment
Details
- Beds: 1 Bedroom
- Baths: 1
- Square Feet: 580
- Rent: $1030-$2000
- Deposit: Call for details.
Floor Plan Amenities
- 1 & 2 Bedroom Apartments
- Garden & Town Home Style Floor Plans
- Fully Equipped Kitchens Including Refrigerator, Garbage Disposal, Dishwasher & Oven/Range
- NEW Appliance Packages *
- NEW Plumbing & Lighting Fixtures *
- Complete Brushed Nickel Finishes *
- Ceiling Fans *
- Eat-in Kitchens Available
- Individual Back Patio *
- Plantation Mini Blinds *
- Plush Carpeting
- Designer Paint Colors
- Faux Wood Flooring *
- Private Entrances *
- Finished Basements Available *
- Central HVAC
- Spacious Closets
- Washer and Dryer Connections Available *
* In Select Apartment Homes
2 Bedroom Floor Plan
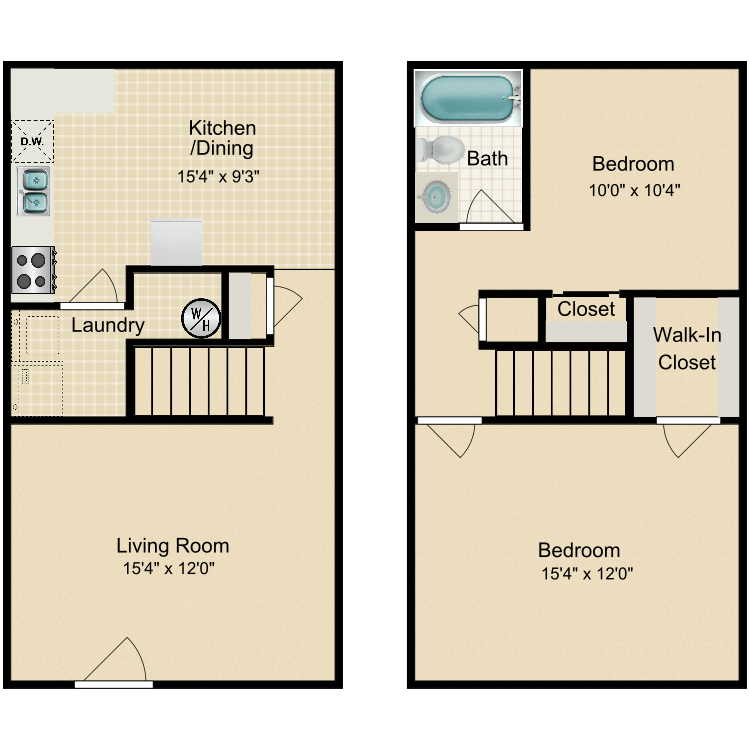
B1 Townhouse
Details
- Beds: 2 Bedrooms
- Baths: 1
- Square Feet: 980
- Rent: $1185-$2000
- Deposit: Call for details.
Floor Plan Amenities
- 1 & 2 Bedroom Apartments
- Garden & Town Home Style Floor Plans
- Fully Equipped Kitchens Including Refrigerator, Garbage Disposal, Dishwasher & Oven/Range
- NEW Appliance Packages *
- NEW Plumbing & Lighting Fixtures *
- Complete Brushed Nickel Finishes *
- Ceiling Fans *
- Eat-in Kitchens Available
- Individual Back Patio *
- Plantation Mini Blinds *
- Plush Carpeting
- Designer Paint Colors
- Faux Wood Flooring *
- Private Entrances *
- Finished Basements Available *
- Central HVAC
- Spacious Closets
- Washer and Dryer Connections Available *
* In Select Apartment Homes
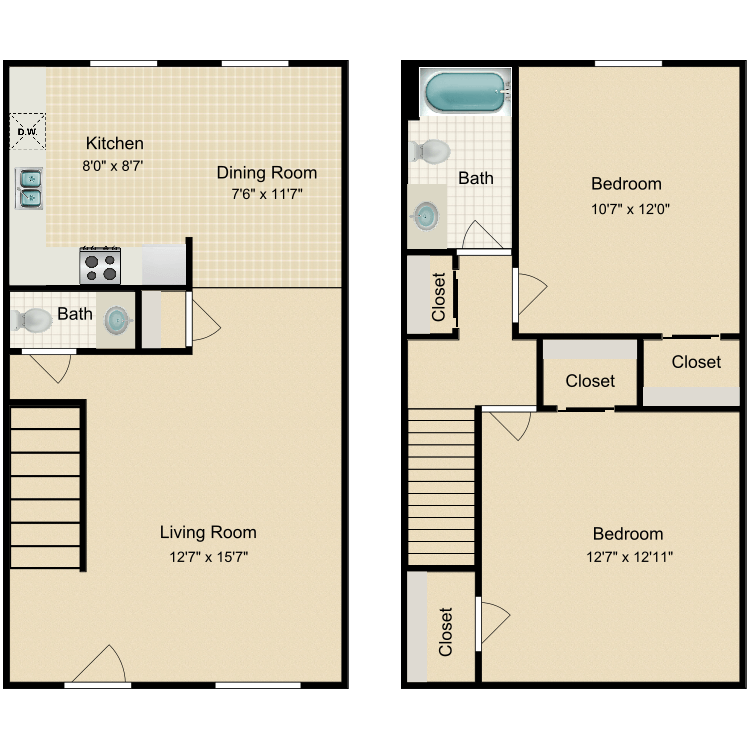
B2 Townhouse
Details
- Beds: 2 Bedrooms
- Baths: 1.5
- Square Feet: 1400
- Rent: $1236-$2000
- Deposit: Call for details.
Floor Plan Amenities
- 1 & 2 Bedroom Apartments
- Garden & Town Home Style Floor Plans
- Fully Equipped Kitchens Including Refrigerator, Garbage Disposal, Dishwasher & Oven/Range
- NEW Appliance Packages *
- NEW Plumbing & Lighting Fixtures *
- Complete Brushed Nickel Finishes *
- Ceiling Fans *
- Eat-in Kitchens Available
- Individual Back Patio *
- Plantation Mini Blinds *
- Plush Carpeting
- Designer Paint Colors
- Faux Wood Flooring *
- Private Entrances *
- Finished Basements Available *
- Central HVAC
- Spacious Closets
- Washer and Dryer Connections Available *
* In Select Apartment Homes
Floor Plan Photos
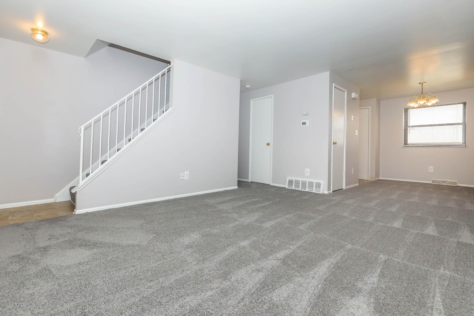
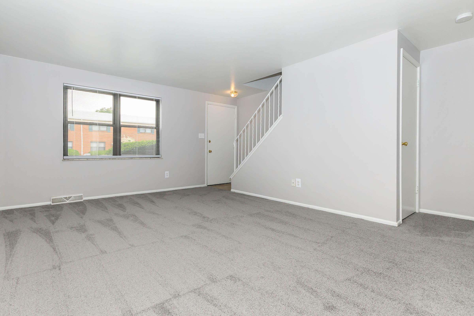
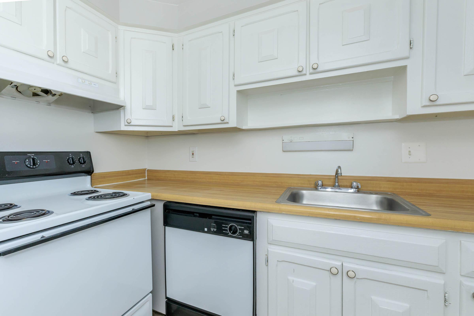
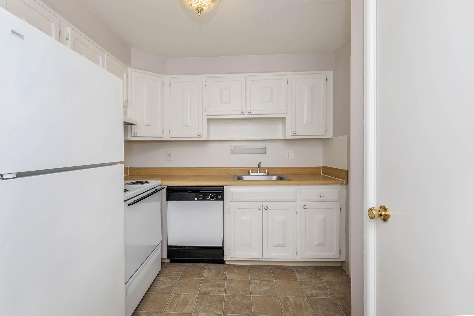
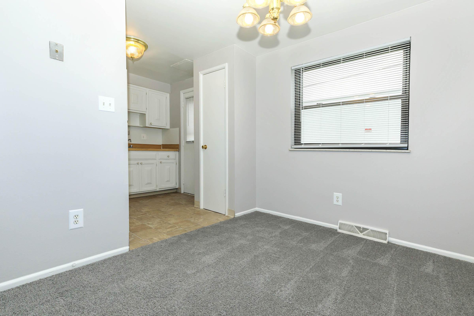
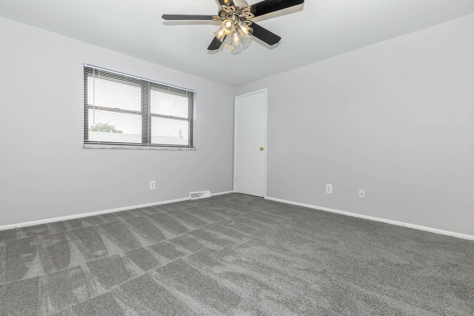
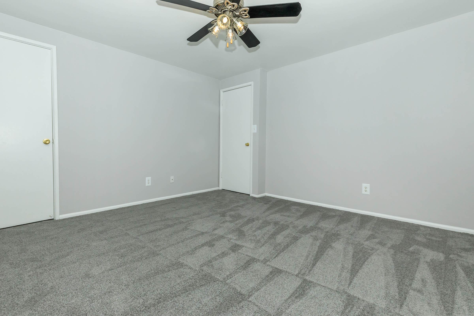
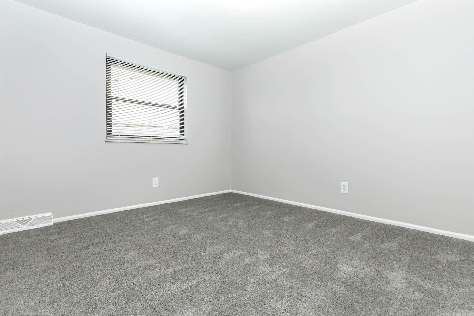
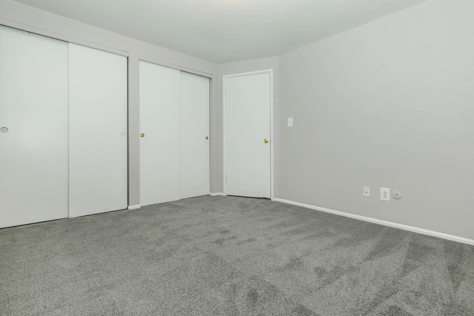
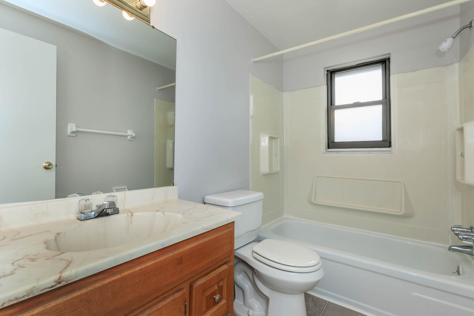
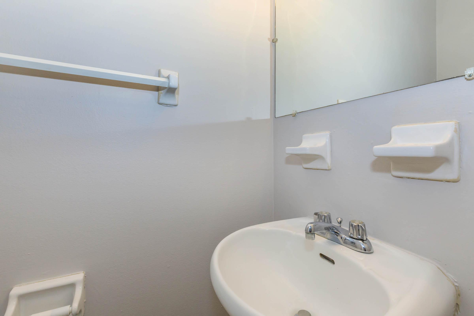
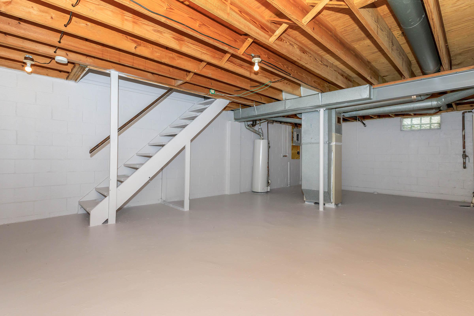
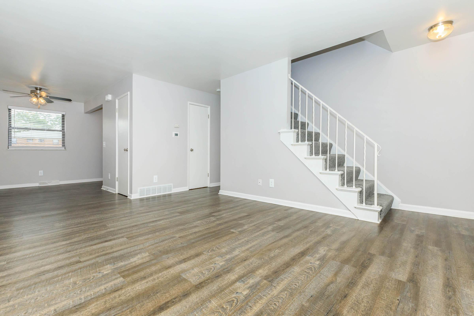
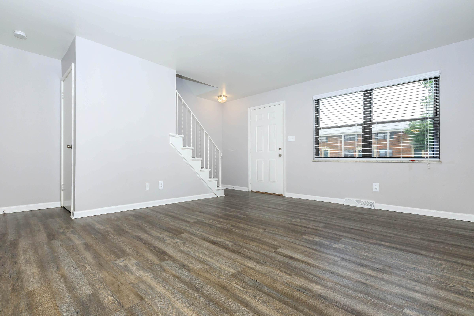
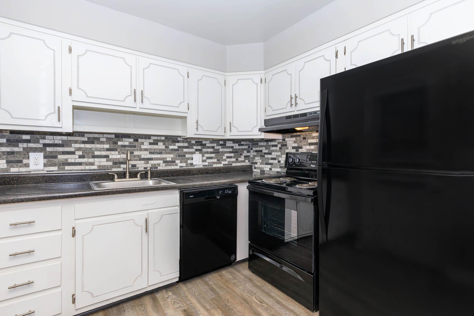
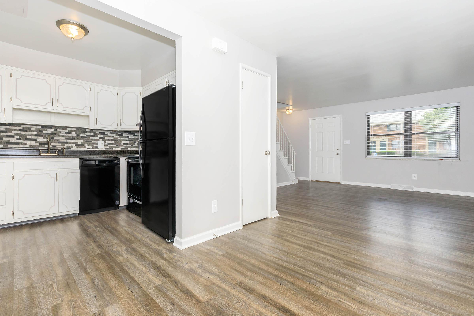
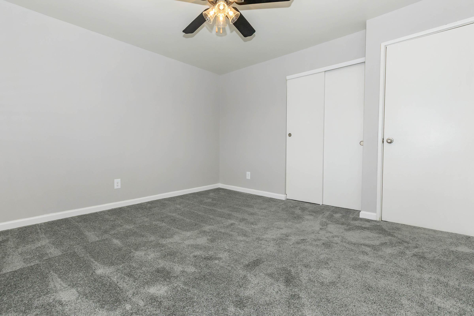
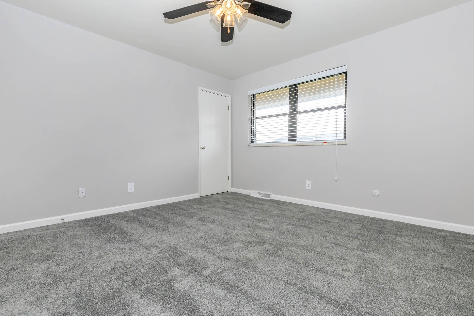
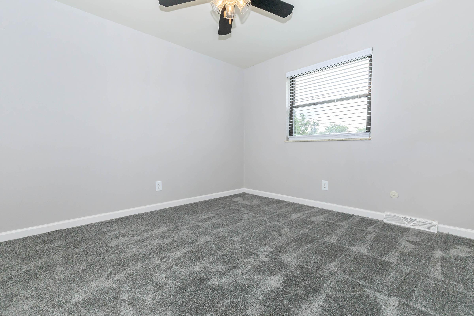
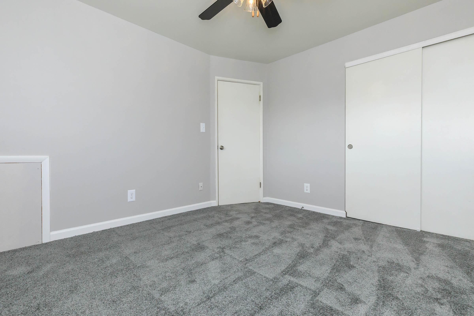
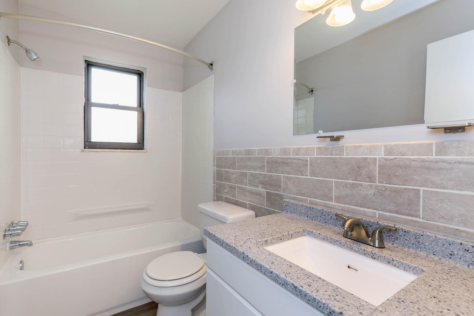
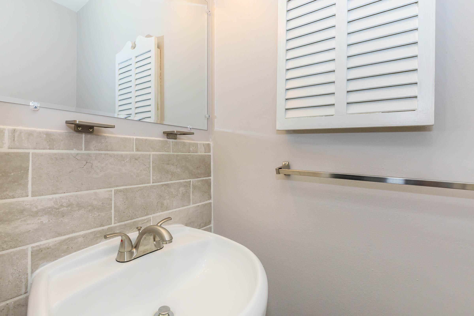
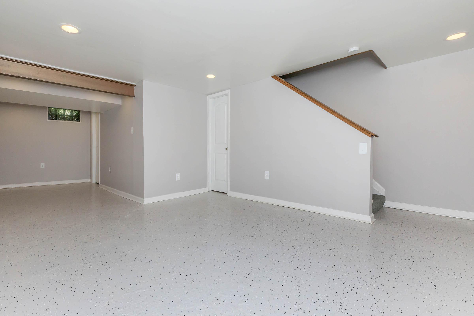
Show Unit Location
Select a floor plan or bedroom count to view those units on the overhead view on the site map. If you need assistance finding a unit in a specific location please call us at 614-875-7170 TTY: 711.
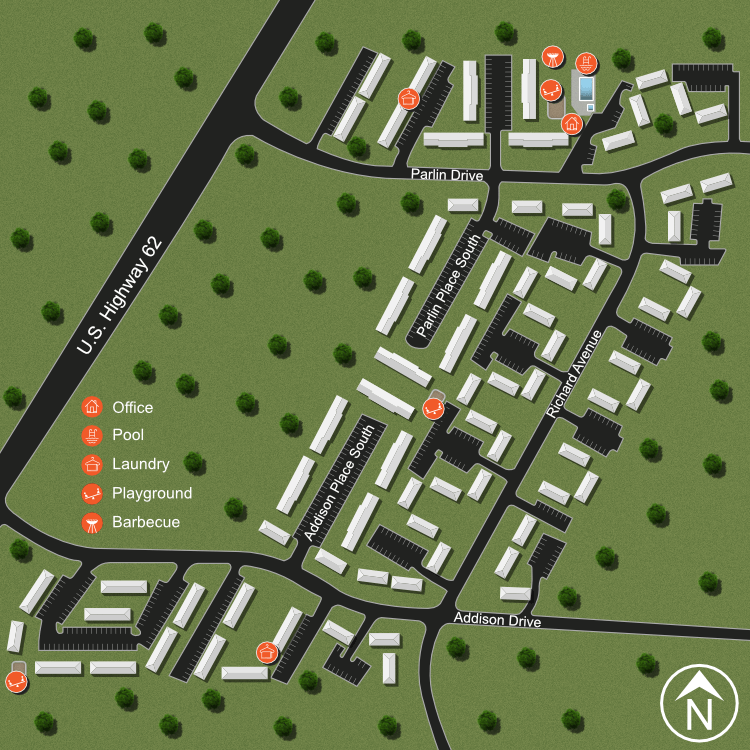
Unit: 34-2963B
- 1 Bed, 1 Bath
- Availability:Now
- Rent:$1030
- Square Feet:580
- Floor Plan:A1 Garden Apartment
Unit: 1-2984D
- 1 Bed, 1 Bath
- Availability:Now
- Rent:$1030
- Square Feet:580
- Floor Plan:A1 Garden Apartment
Unit: 34-2961C
- 1 Bed, 1 Bath
- Availability:2024-08-08
- Rent:$1030
- Square Feet:580
- Floor Plan:A1 Garden Apartment
Unit: 51-3469
- 2 Bed, 1 Bath
- Availability:Now
- Rent:$1185
- Square Feet:980
- Floor Plan:B1 Townhouse
Unit: 50-3477
- 2 Bed, 1 Bath
- Availability:2024-08-08
- Rent:$1185
- Square Feet:980
- Floor Plan:B1 Townhouse
Unit: 47-2930
- 2 Bed, 1 Bath
- Availability:2024-08-08
- Rent:$1185
- Square Feet:980
- Floor Plan:B1 Townhouse
Unit: 41-3045
- 2 Bed, 1.5 Bath
- Availability:2024-09-13
- Rent:$1236
- Square Feet:1400
- Floor Plan:B2 Townhouse
Unit: 42-3003
- 2 Bed, 1.5 Bath
- Availability:2024-09-17
- Rent:$1236
- Square Feet:1400
- Floor Plan:B2 Townhouse
Amenities
Explore what your community has to offer
Community Amenities
- Caring, Professional Onsite Management & Maintenance Team
- Resident Clubhouse & Social Events
- Complimentary Gourmet Coffee Bar
- Shimmering Pool & Wading Pool
- Covered Picnic Area with Grills
- Beautifully Manicured Grounds
- Quiet Neighborhood Setting
- Grove City School District
- Convenient Laundry Center
- Affordable Rent Options Available
- Business Center
- 3 Community Playgrounds
- Public Transportation
- Easy I-270 & I-71 Access
- Close to Major Employers, Dining, Shopping & Much More
Apartment Features
- 1 & 2 Bedroom Apartments
- Garden & Town Home Style Floor Plans
- Fully Equipped Kitchens Including Refrigerator, Garbage Disposal, Dishwasher & Oven/Range
- NEW Appliance Packages*
- NEW Plumbing & Lighting Fixtures*
- Complete Brushed Nickel Finishes*
- Ceiling Fans*
- Eat-in Kitchens Available
- Individual Back Patio*
- Plantation Mini Blinds*
- Plush Carpeting
- Designer Paint Colors
- Faux Wood Flooring*
- Private Entrances*
- Finished Basements Available*
- Central HVAC
- Spacious Closets
- Washer and Dryer Connections Available*
* In Select Apartment Homes
Pet Policy
Pets Welcome Upon Approval. Limit of 2 pets per home. Maximum full-grown weight is 50 pounds. There is a one-time $250 pet fee required. $35 monthly pet rent, per pet, will be charged Breed qualifications apply. Please call office for details.
Photos
Amenities
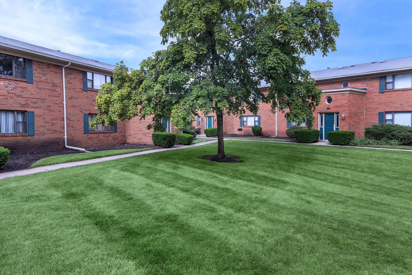
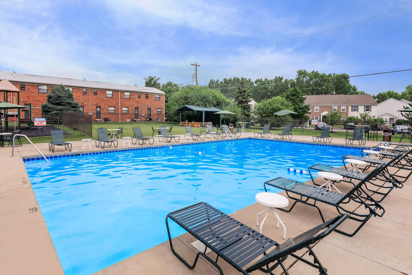
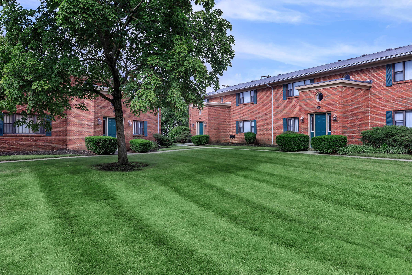
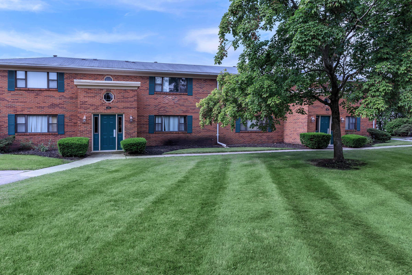
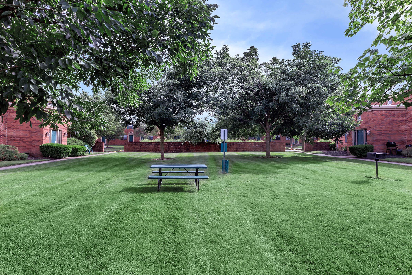
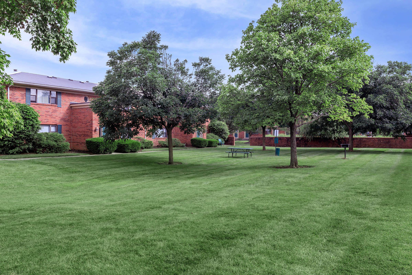
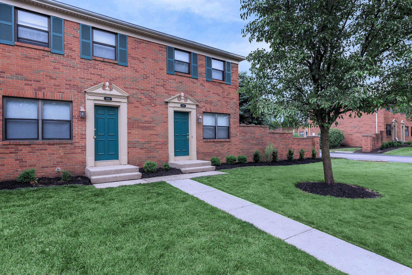
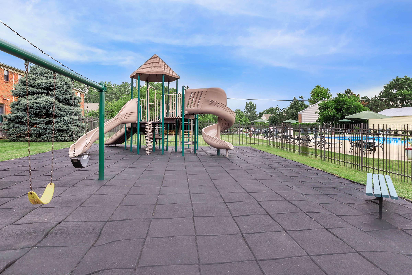
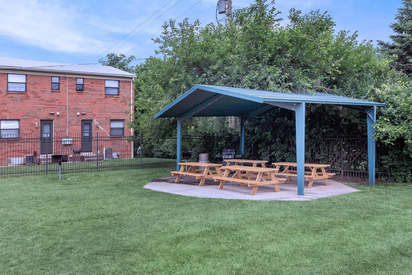
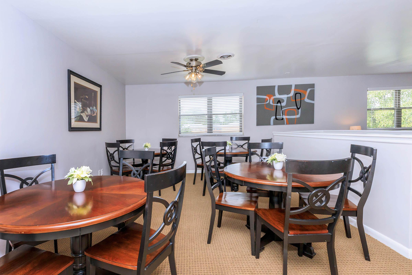
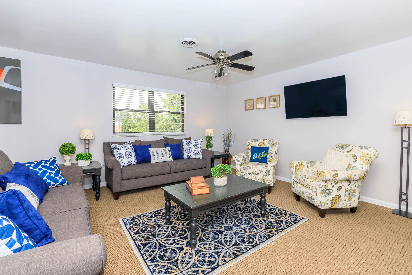
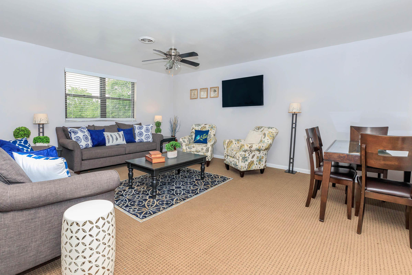
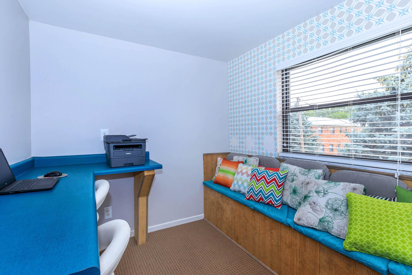
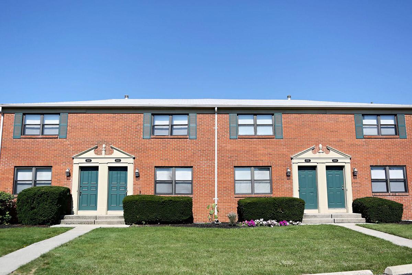
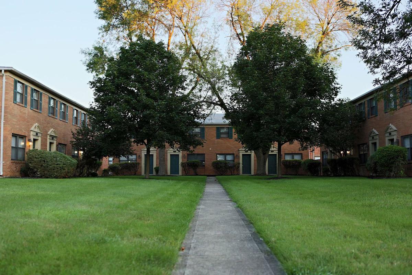
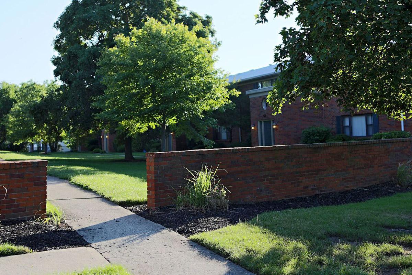
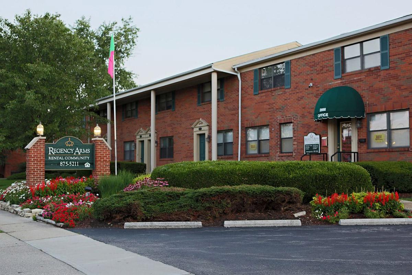
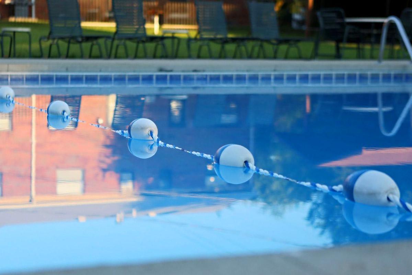
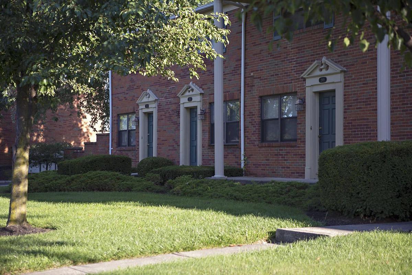
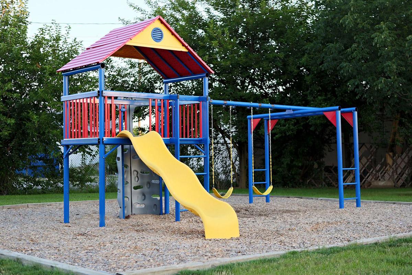
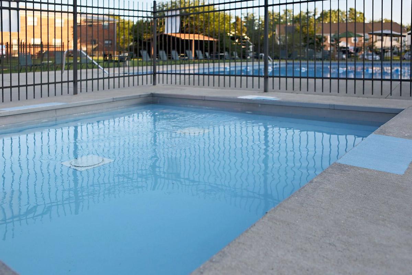
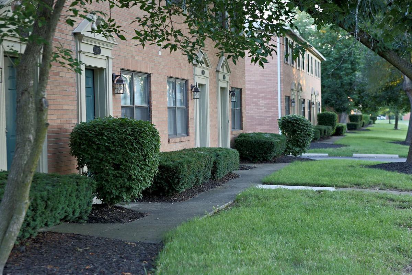
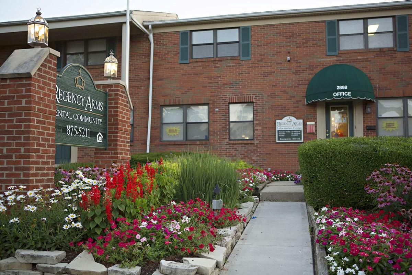
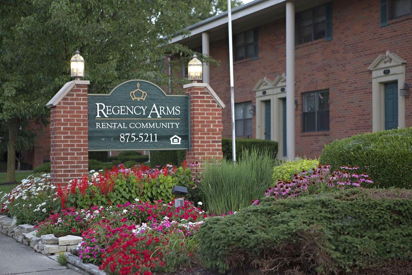
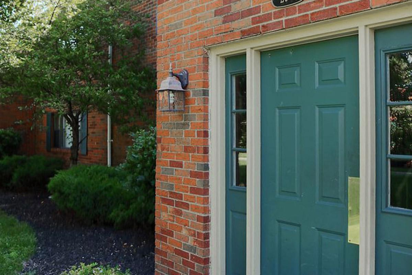
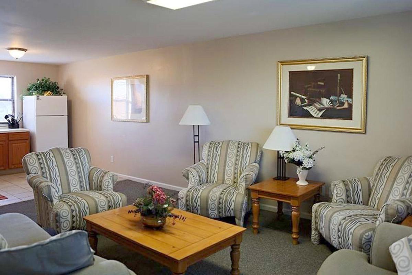
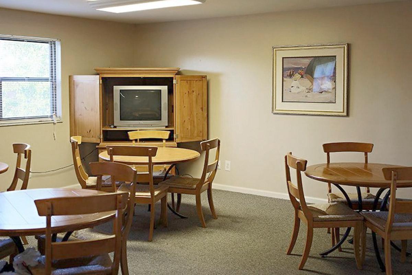
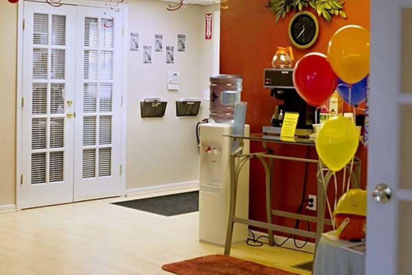
B2 Townhouse (upgrade)











B2 Townhouse












Neighborhood
Points of Interest
Regency Arms
Located 2898 Parlin Drive Grove City, OH 43123Bank
Cinema
Elementary School
Entertainment
Grocery Store
High School
Hospital
Middle School
Park
Post Office
Restaurant
Shopping
Shopping Center
Contact Us
Come in
and say hi
2898 Parlin Drive
Grove City,
OH
43123
Phone Number:
614-875-7170
TTY: 711
Office Hours
Monday through Friday: 10:00 AM to 6:00 PM. Saturday: 10:00 AM to 4:00 PM. Sunday: Closed.